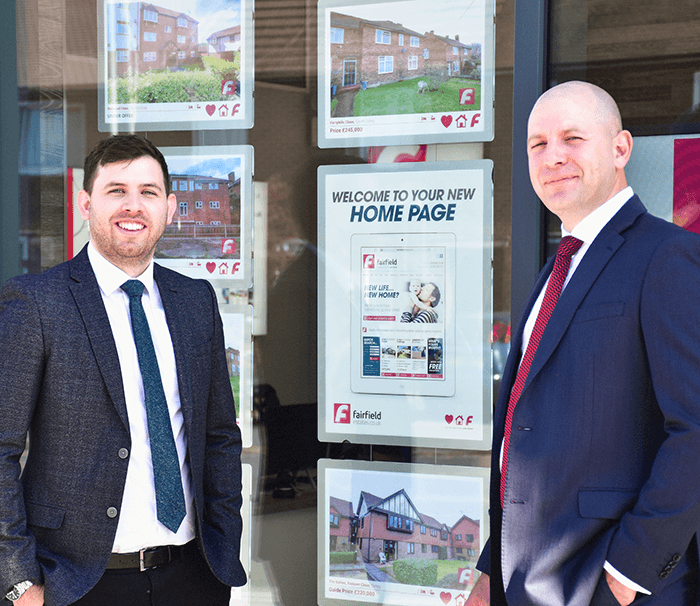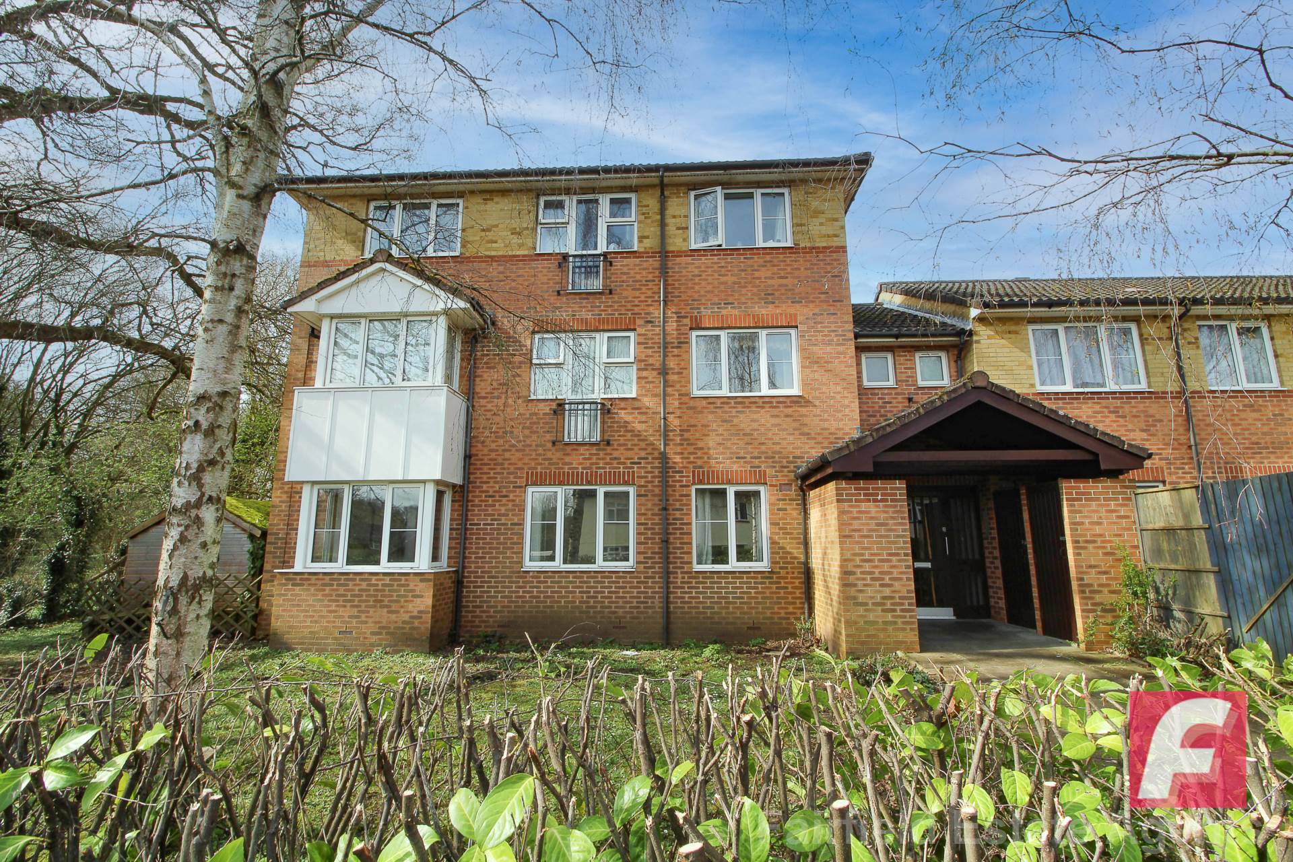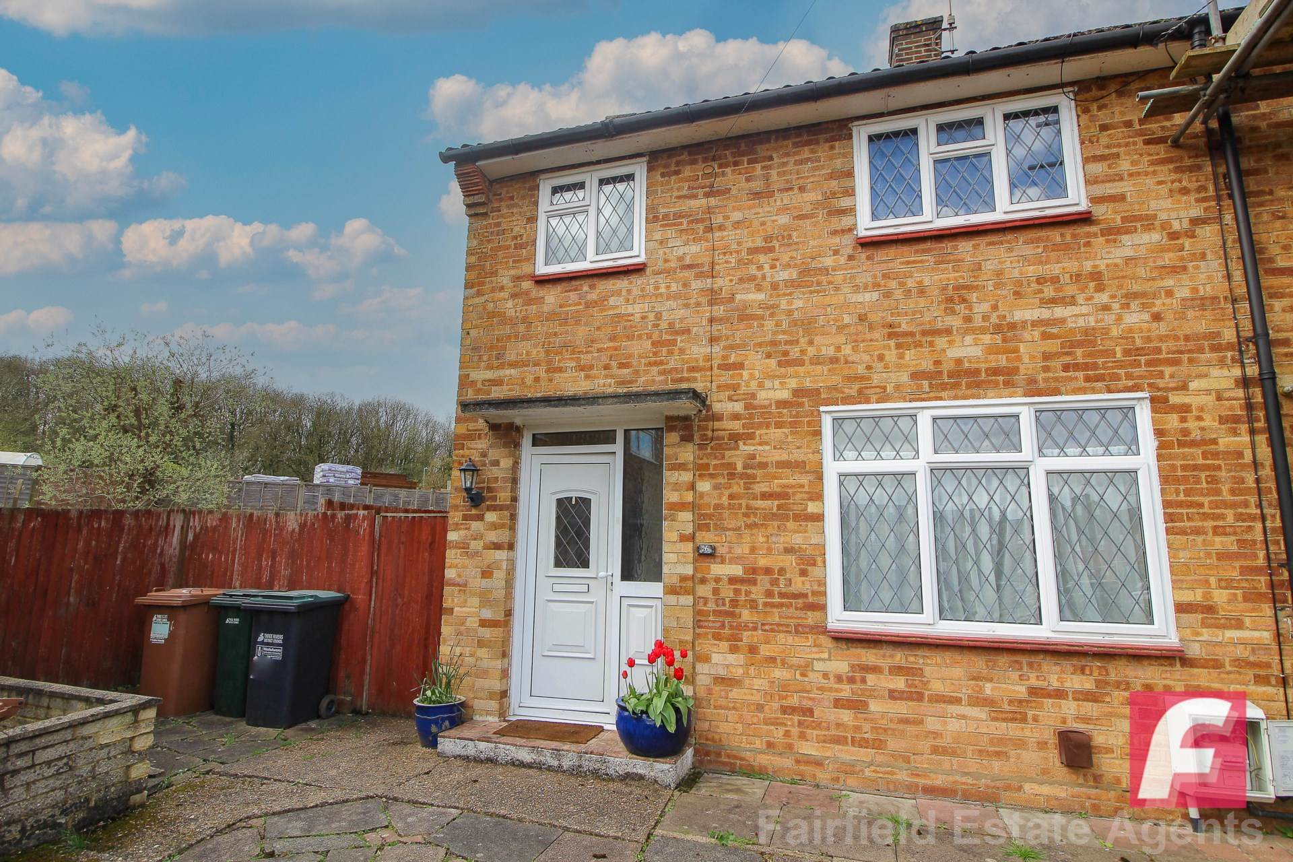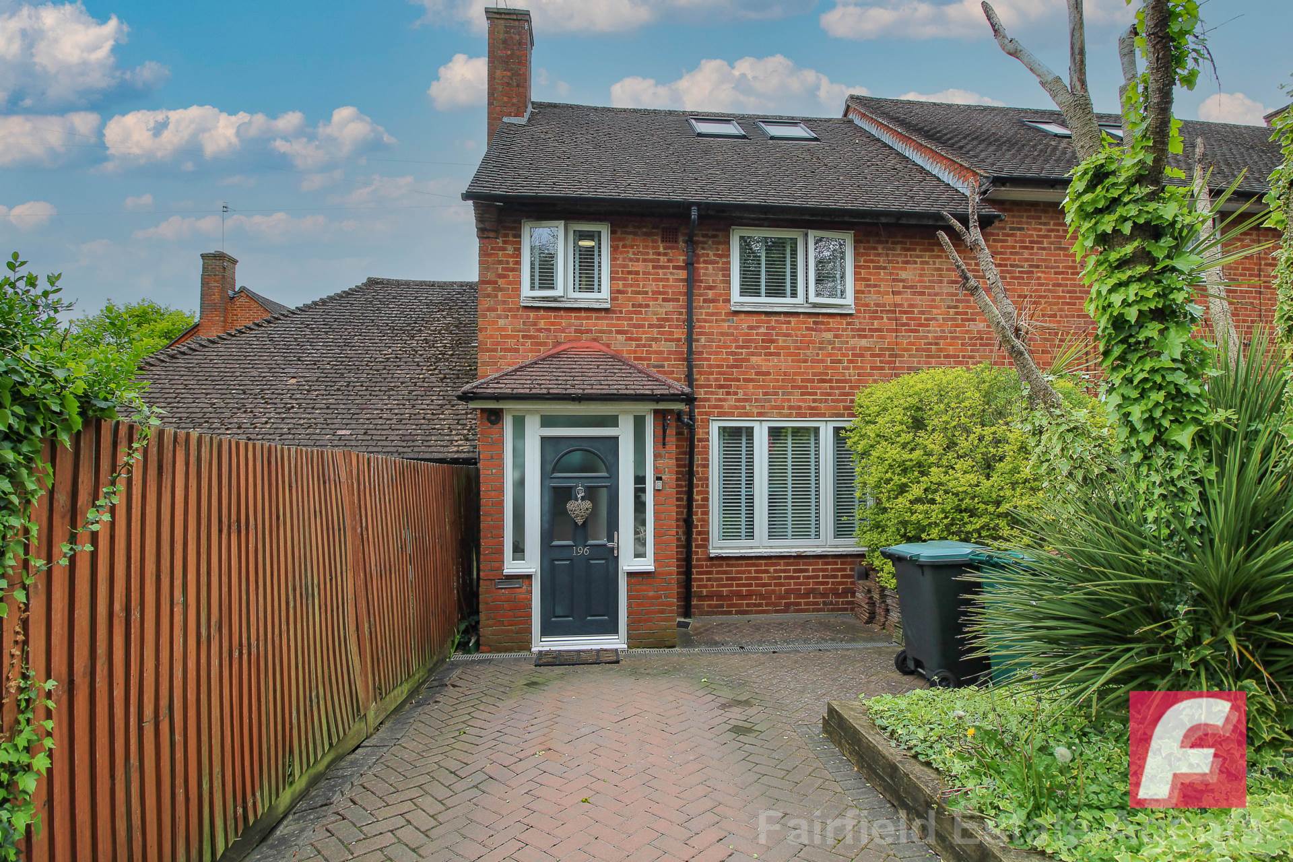Be notified when similar properties hit the market
Looking for a mortgage?
We are on hand to help you source the right mortgage for you.
Looking to sell your home?
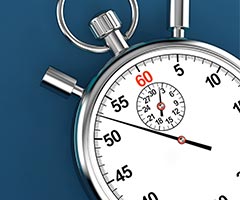
Get an instant valuation online
get a valuation today