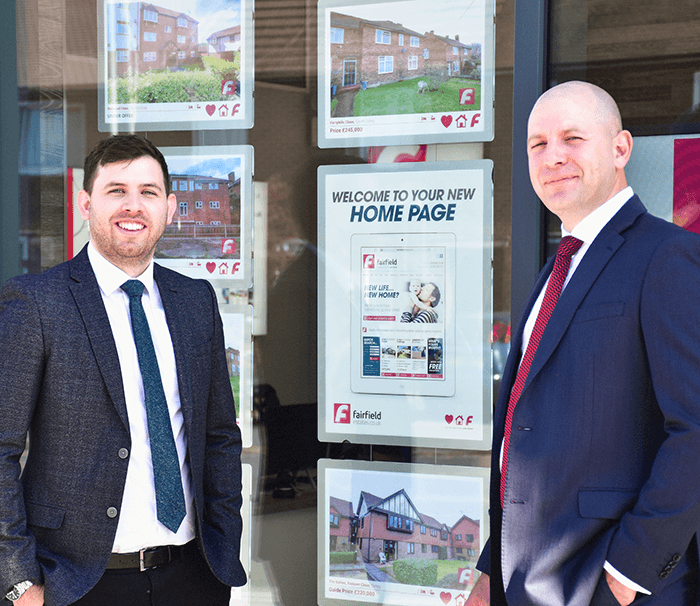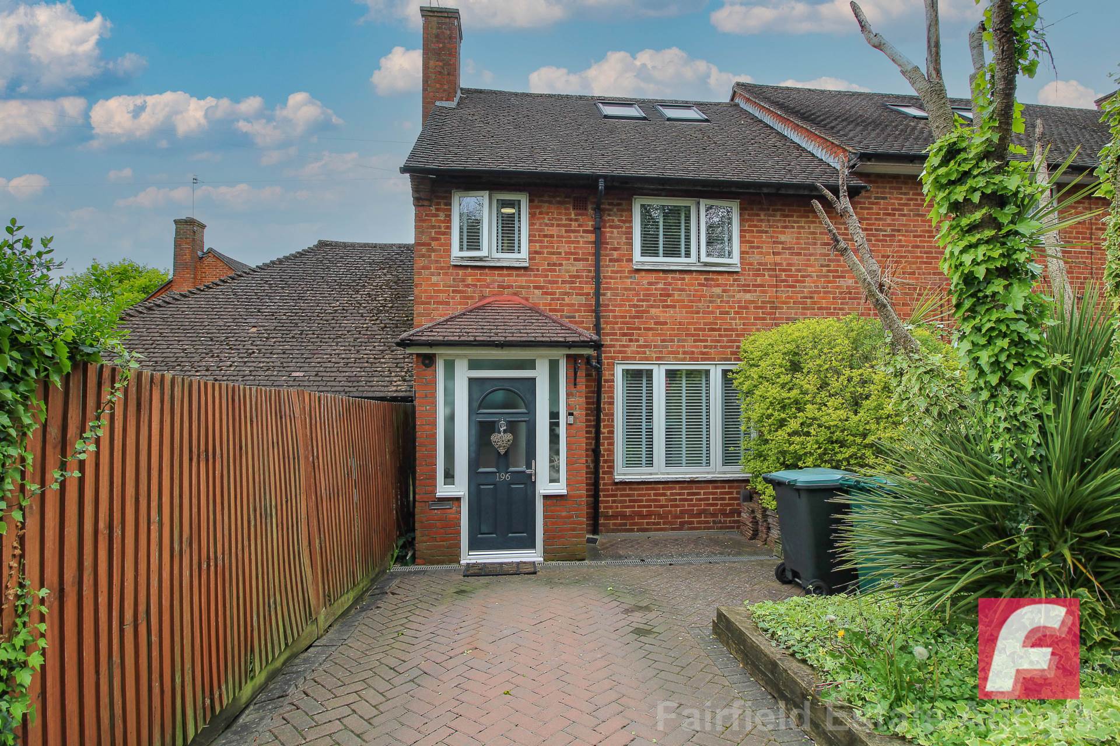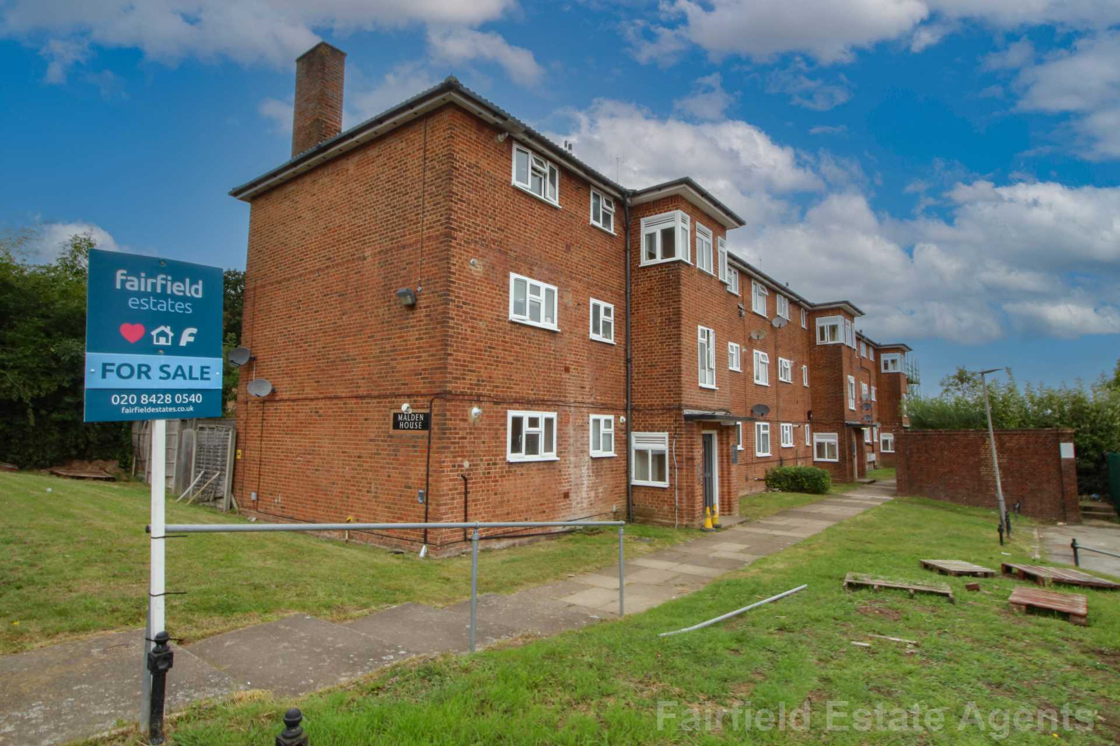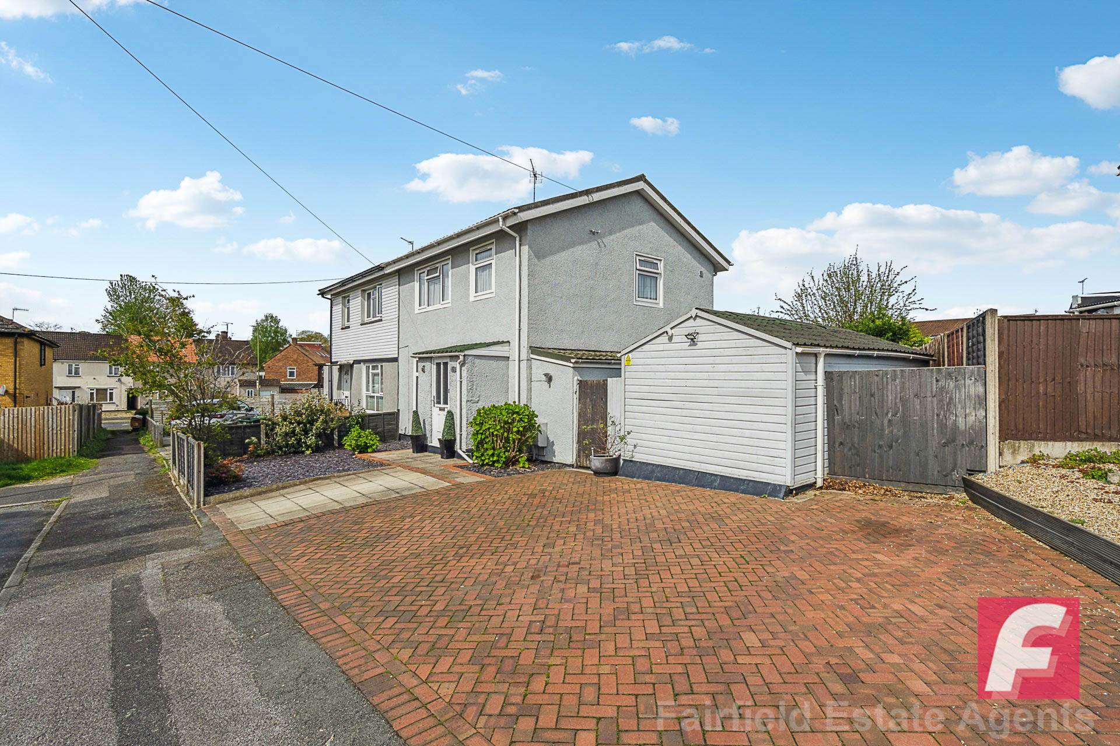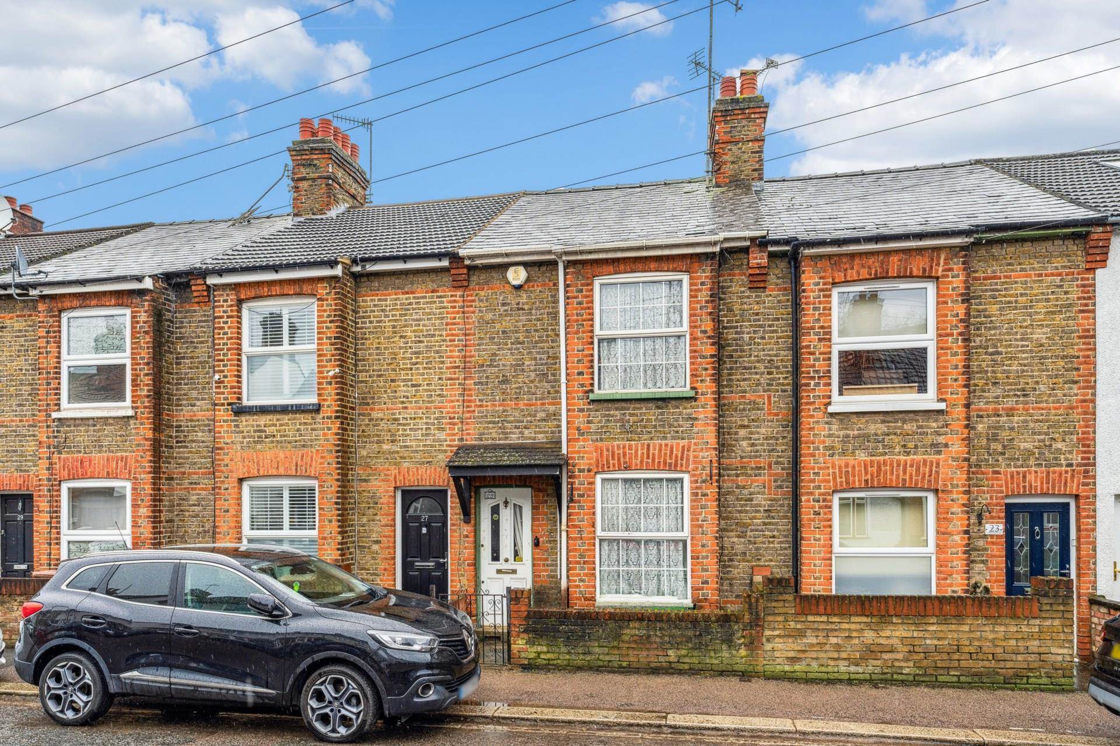

























Property ID 15357
£375,000
Greatham Road, Bushey, WD23
AN EXTENDED 2 DOUBLE BEDROOM 2 BATHROOM TERRACE COTTAGE,
BUILT IN 1920s & IN NEED OF COMPLETE MODERNISATION,
SEPARATE LIVING & DINING ROOM,...
AN EXTENDED 2 DOUBLE BEDROOM 2 BATHROOM TERRACE COTTAGE,
BUILT IN 1920s & IN NEED OF COMPLETE MODERNISATION,
SEPARATE LIVING & DINING ROOM, KITCHEN,
UTILITY LOBBY, CLOAKROOM,
BEDROOM 1 WITH EN SUITE SHOWER ROOM,
BEDROOM 2, BATHROOM ( OFF BEDROOM 2)
GAS CENTRAL HEATING,
REAR GARDEN,
RESIDENTS PERMIT PARKING,
CONVENIENT LOCATION
WITHIN WALKING DISTANCE OF WATFORD HIGH STREET,
OFFERED FOR SALE WITH NO UPPER CHAIN
Notice
We have prepared these particulars as a general guide of the property and they are not intended to constitute part of an offer or contract. We have not carried out a detailed survey of the property and we have not tested any apparatus, fixtures, fittings, or services. All measurements and floorplans are approximate, and photographs are for guidance only, and these should not be relied upon for the purchase of carpets or any other fixtures or fittings.
Lease details, service charges and ground rent (where applicable) have been provided by the client and should be checked and confimed by your solicitor prior to exchange of contracts.
Council Tax
Hertsmere Borough Council, Band C
- Terrace
- 2 Bedrooms
- 81Sqm / 872Sqft
About this property
AN EXTENDED 2 DOUBLE BEDROOM 2 BATHROOM TERRACE COTTAGE,
BUILT IN 1920s & IN NEED OF COMPLETE MODERNISATION,
SEPARATE LIVING & DINING ROOM, KITCHEN,
UTILITY LOBBY, CLOAKROOM,
BEDROOM 1 WITH EN SUITE SHOWER ROOM,
BEDROOM 2, BATHROOM ( OFF BEDROOM 2)
GAS CENTRAL HEATING,
REAR GARDEN,
RESIDENTS PERMIT PARKING,
CONVENIENT LOCATION
WITHIN WALKING DISTANCE OF WATFORD HIGH STREET,
OFFERED FOR SALE WITH NO UPPER CHAIN
Notice
We have prepared these particulars as a general guide of the property and they are not intended to constitute part of an offer or contract. We have not carried out a detailed survey of the property and we have not tested any apparatus, fixtures, fittings, or services. All measurements and floorplans are approximate, and photographs are for guidance only, and these should not be relied upon for the purchase of carpets or any other fixtures or fittings.
Lease details, service charges and ground rent (where applicable) have been provided by the client and should be checked and confimed by your solicitor prior to exchange of contracts.
Council Tax
Hertsmere Borough Council, Band C
LIVING ROOM - 12'9" (3.89m) x 12'5" (3.78m)
Double glazed window to the front aspect, fireplace with fitted gas fire, dado rail, staircase to the first floor
DINING ROOM - 12'5" (3.78m) x 11'0" (3.35m)
Fireplace with fitted gas fire ( not working), laminate wood flooring, dado rail, wall lights, glazed window, under stairs cupboard
KITCHEN - 12'2" (3.71m) x 8'0" (2.44m)
Range of wall and base units, working surfaces, 1 1/2 bowl sink unit with drainer, fitted gas hob with extractor over, fitted electric oven, space for fridge freezer, spot lights, glazed window to the side aspect
UTILITY LOBBY
Working surface, plumbing for washing machine, tiled floor, glazed window to the side, double glazed patio doors leading on to the garden
CLOAKROOM
Low flush wc, wash hand basin, part tiled walls, wall mounted gas fired central heating boiler, part tiled walls
FIRST FLOOR LANDING
Access to loft
BEDROOM 1 - 13'5" (4.09m) x 12'6" (3.81m)
Double glazed sash window to the front aspect, dado rail, archway to
EN SUITE SHOWER ROOM
Independent shower cubicle, wash hand basin with pedestal, storage cupboard
BEDROOM 2 - 12'6" (3.81m) x 10'9" (3.28m)
Glazed window to the rear aspect, dado rail, door leading on to
BATHROOM
Corner bath with hand held Victorian style shower attachment, low flush wc, wash hand basin with pedestal, airing cupboard, part tiled walls, dado rail, glazed window to the rear aspect
OUTSIDE
REAR GARDEN
Low maintenance paved garden with pedestrian access to the rear
RESIDENTS PERMIT PARKING
COUNCIL TAX
Hertsmere Borough Council, Tax Band C, £1905.10 2024/2025
Be notified when similar properties hit the market
Looking for a mortgage?
We are on hand to help you source the right mortgage for you.
Looking to sell your home?

Get an instant valuation online
get a valuation today