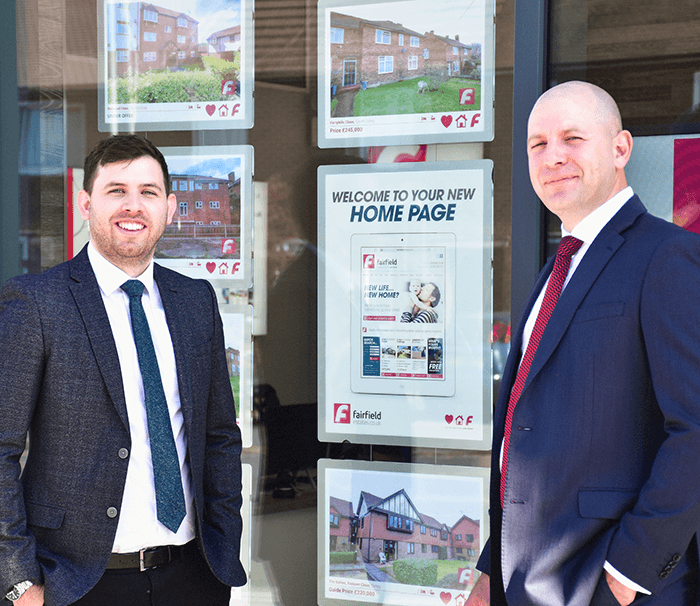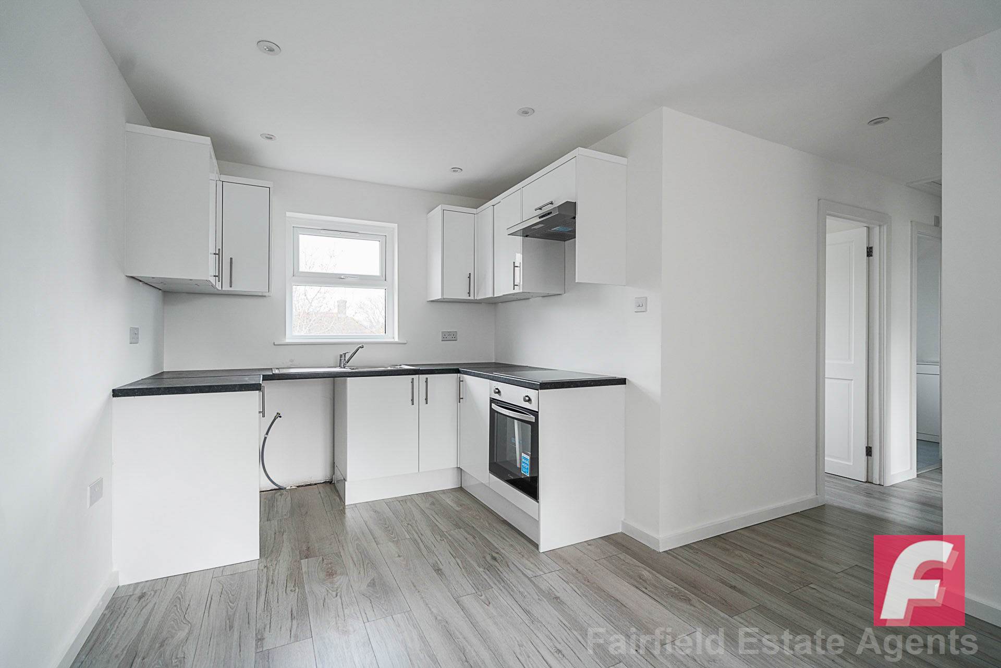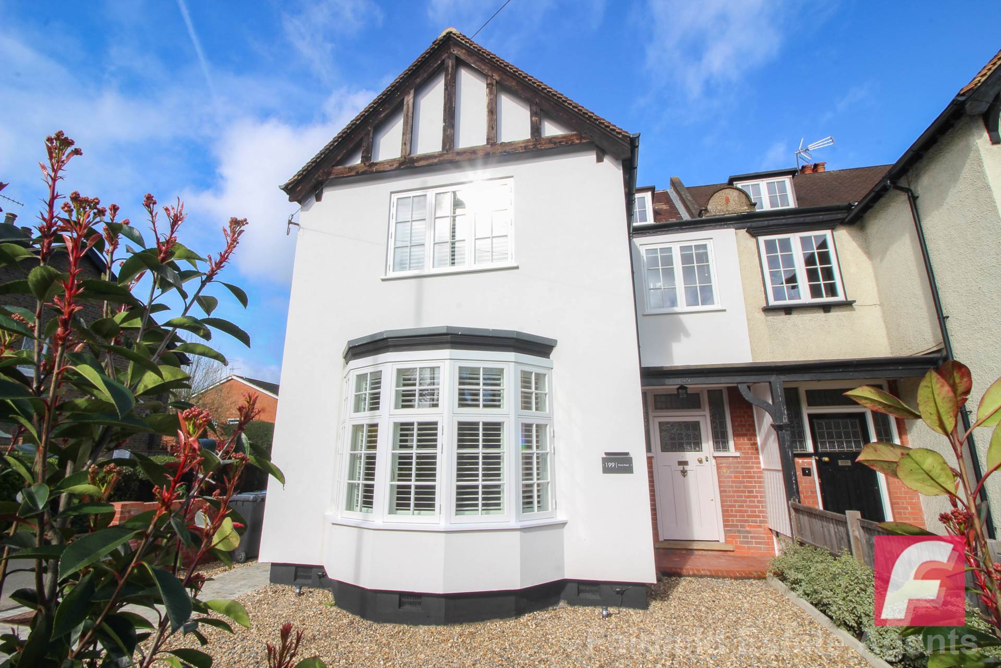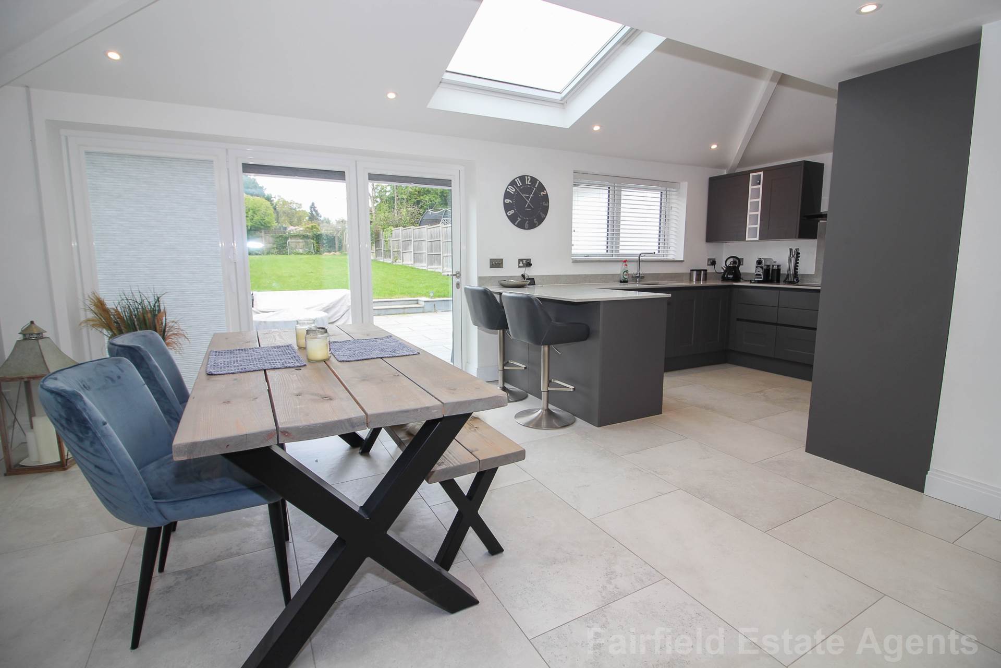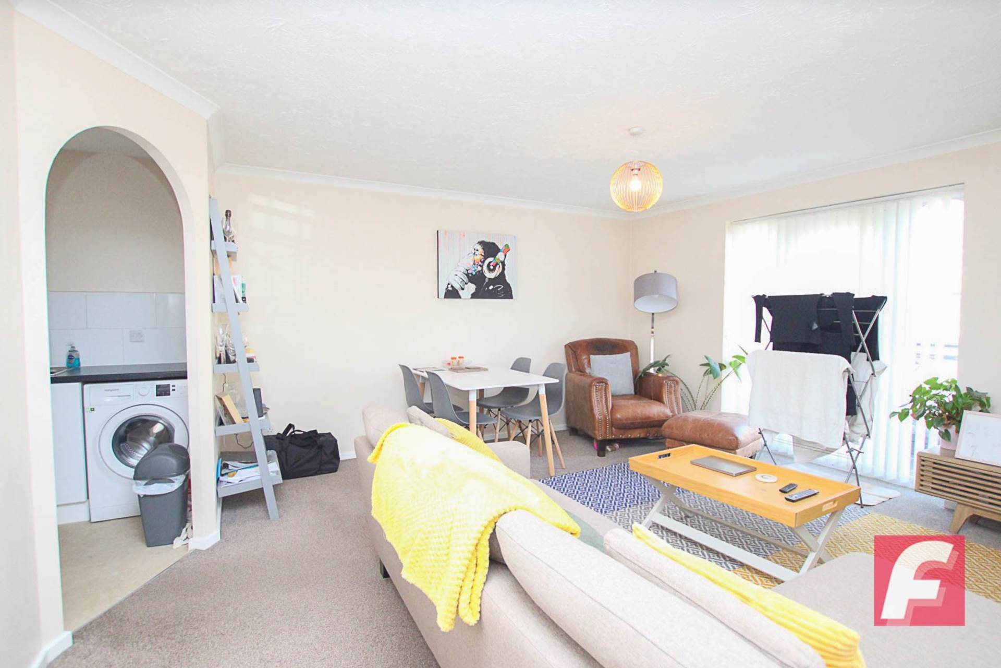










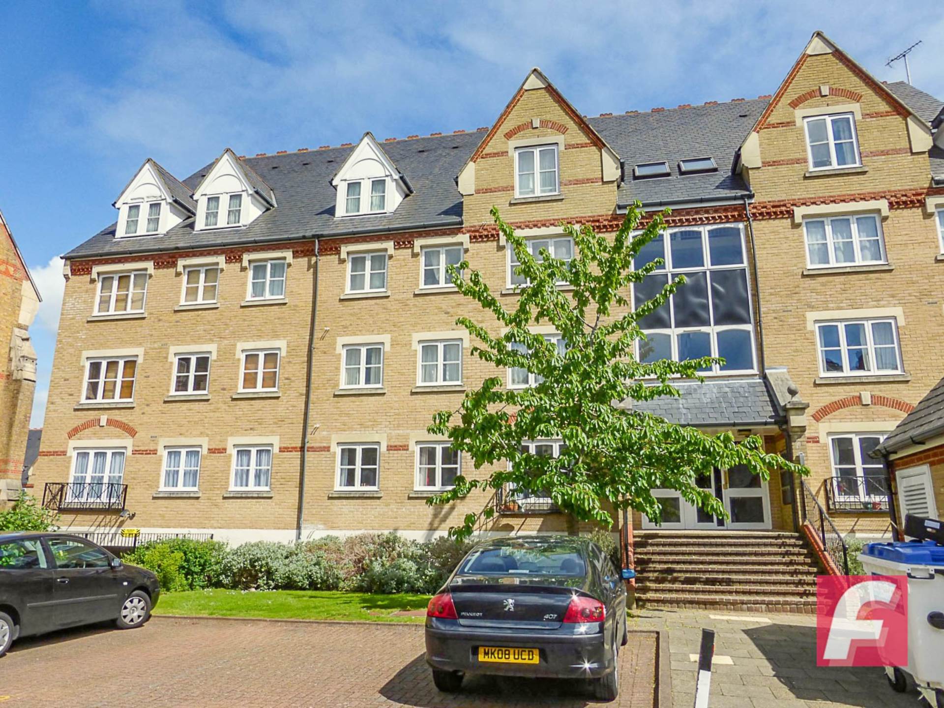












Property ID 1954
£1,450 PCM
Badminton House, North Watford, WD24
The apartment is located within walking distance to Watford Junction station, providing access into London within 20 minutes. There are two double bedrooms, a...
The apartment is located within walking distance to Watford Junction station, providing access into London within 20 minutes. There are two double bedrooms, a family bathroom, kitchen, large living and dining room, with doors out onto the private patio. The property comes with parking, is available from June and offered unfurnished.
Based on an asking price of £1,450pcm
Five week Security Deposit Payable is £1,673.00
A Holding Deposit of £334 is required to reserve this property
Minimum Term 12 months
what3words /// speeds.cracks.talked
Notice
All photographs are provided for guidance only.
Council Tax
Watford Borough Council, Band D
- Flat
- 2 Bedrooms
- 55Sqm / 593Sqft
About this property
The apartment is located within walking distance to Watford Junction station, providing access into London within 20 minutes. There are two double bedrooms, a family bathroom, kitchen, large living and dining room, with doors out onto the private patio. The property comes with parking, is available from June and offered unfurnished.
Based on an asking price of £1,450pcm
Five week Security Deposit Payable is £1,673.00
A Holding Deposit of £334 is required to reserve this property
Minimum Term 12 months
what3words /// speeds.cracks.talked
Notice
All photographs are provided for guidance only.
Council Tax
Watford Borough Council, Band D
GROUND FLOOR
DOOR WITH ENTRYPHONE
Leading into:
COMMUNAL ENTRANCE
FRONT DOOR
Leading into:
ENTRANCE HALL
Electric storage heater. Doors to lounge, bedrooms and bathroom.
LOUNGE / DINER - 15'2" (4.62m) x 14'8" (4.47m)
Electric storage heater. Double glazed windows and door to balcony.
KITCHEN - 9'6" (2.9m) x 6'11" (2.11m)
Built in electric oven. Electric hob. Fridge/freezer. Plumbing for washing machine. Double glazed window to side aspect.
HEATING
Storage heaters.
BEDROOM 1 - 12'7" (3.84m) x 8'8" (2.64m)
Wardrobes. Double glazed windows to front aspect.
BEDROOM 2 - 11'6" (3.51m) x 7'5" (2.26m)
Double glazed window to rear aspect.
BATHROOM
Bath with separate shower voer bath. Wash hand basin. W.C. Electric heater. Extractor fan.
OUTSIDE
BALCONY
ALLOCATED PARKING
Be notified when similar properties hit the market
Looking for a mortgage?
We are on hand to help you source the right mortgage for you.
Looking to sell your home?

Get an instant valuation online
get a valuation today