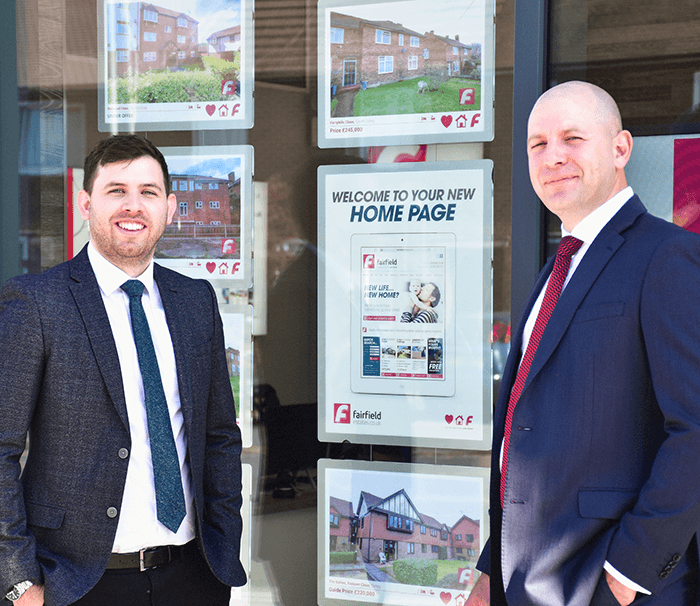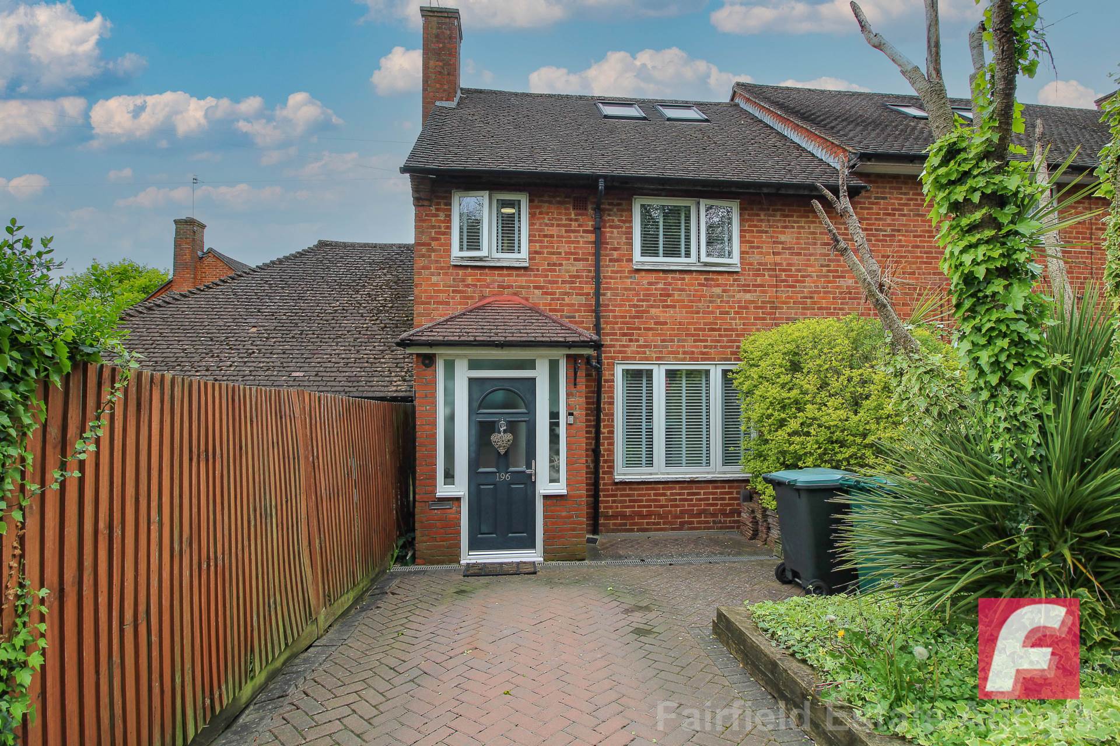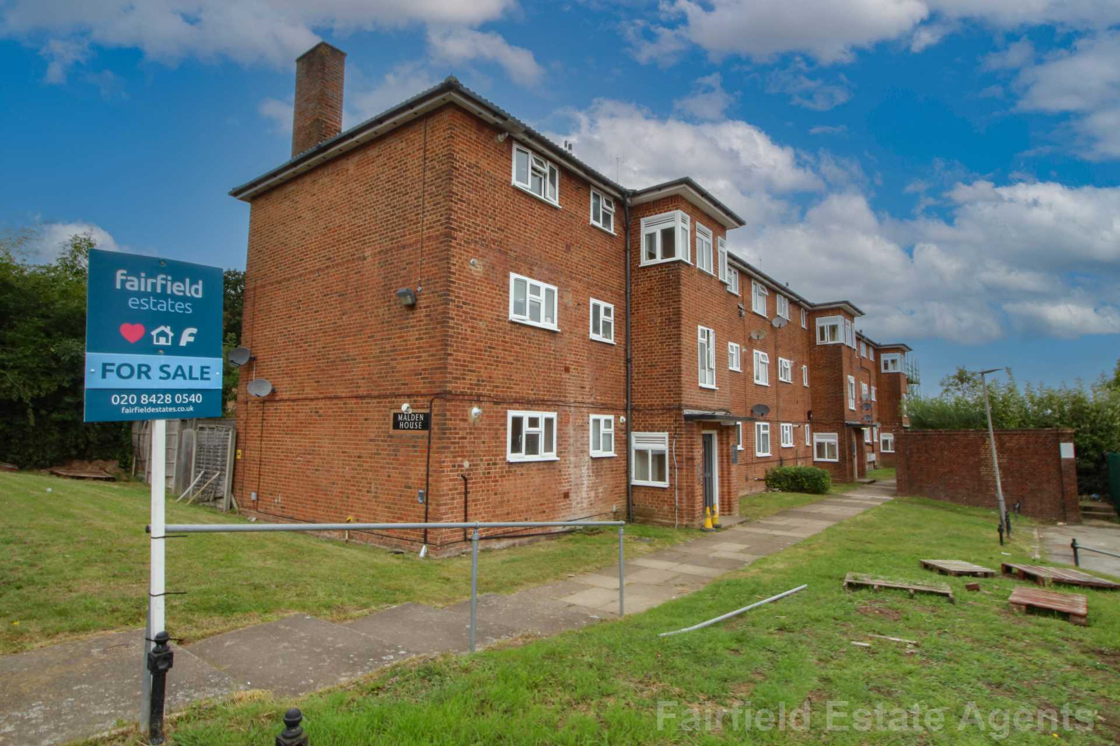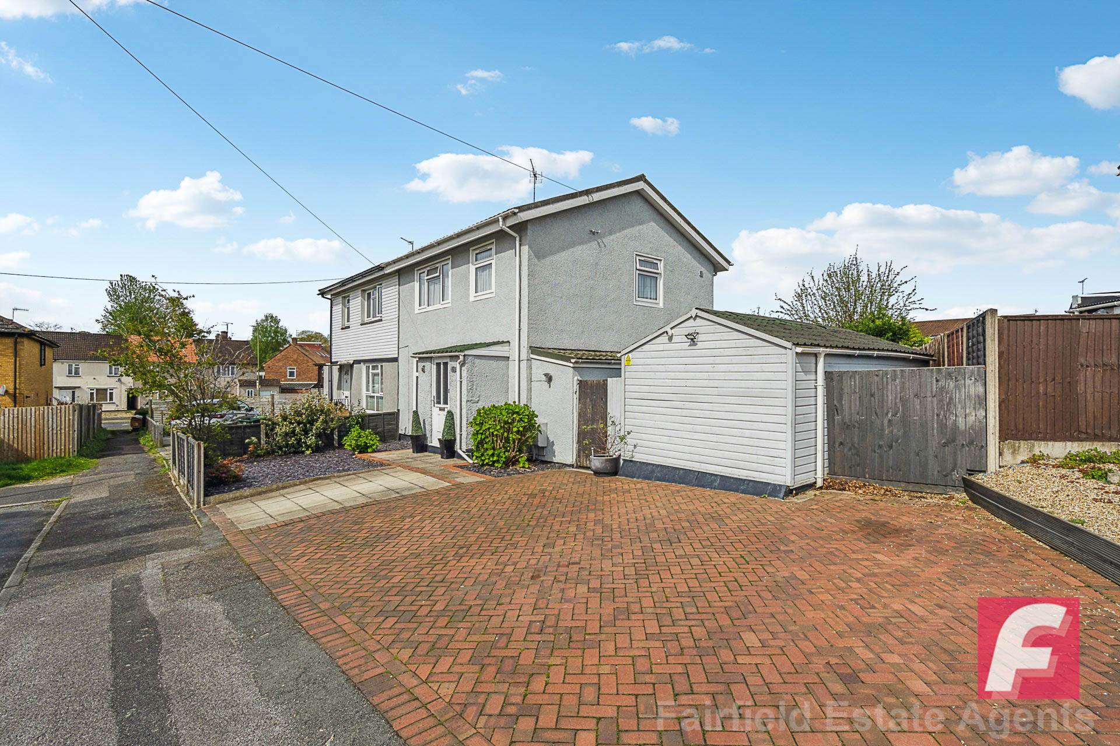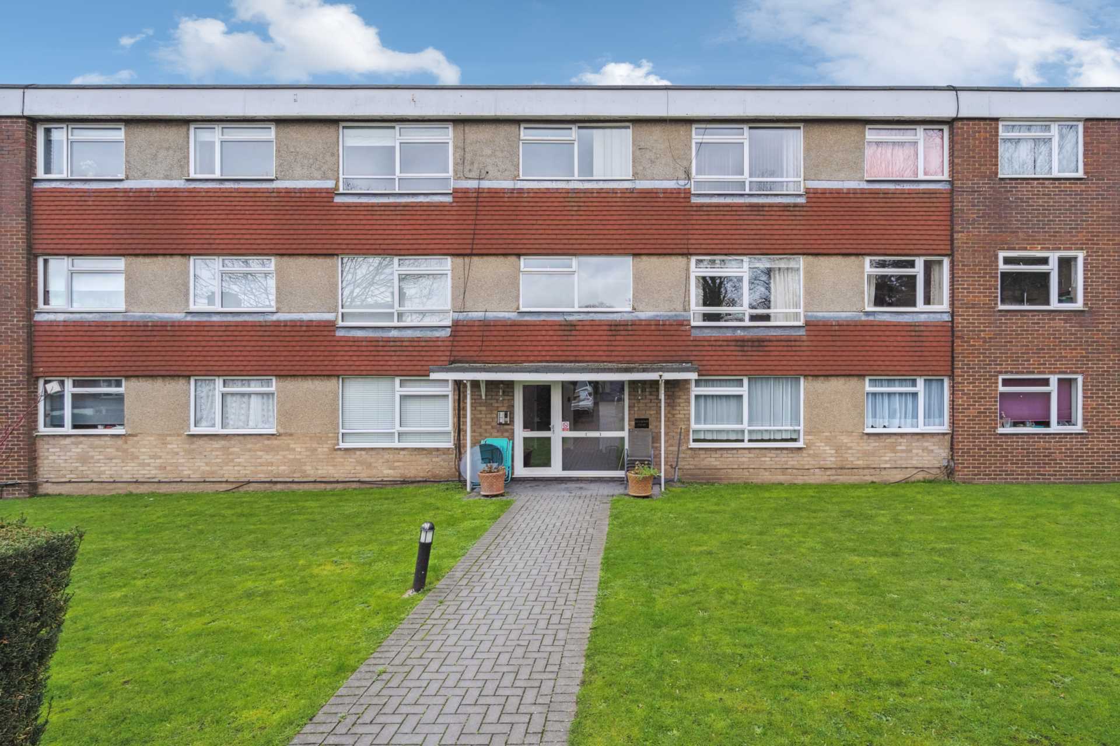























Property ID 7413
£315,000
Hillberry Court, Bushey, WD23
A SPACIOUS 2 BEDROOM PURPOSE BUILT FIRST FLOOR FLAT,
COMMUNAL ENTRANCE, ENTRANCE HALL,
14FT LIVING ROOM, FITTED KITCHEN,
2 DOUBLE BEDROOMS, NEWLY FITTED...
A SPACIOUS 2 BEDROOM PURPOSE BUILT FIRST FLOOR FLAT,
COMMUNAL ENTRANCE, ENTRANCE HALL,
14FT LIVING ROOM, FITTED KITCHEN,
2 DOUBLE BEDROOMS, NEWLY FITTED BATHROOM,
ELECTRIC HEATING, DOUBLE GLAZING,
NEWLY FITTED CARPETS,
WELL MAINTAINED COMMUNAL GROUNDS,
OFF STREET PARKING FOR ONE CAR
LONG LEASE/ SHARE OF FREEHOLD,
SOUGHT AFTER LOCATION CLOSE TO LOCAL SHOPS & SCHOOLS,
OFFERED FOR SALE WITH NO UPPER CHAIN
Notice
We have prepared these particulars as a general guide of the property and they are not intended to constitute part of an offer or contract. We have not carried out a detailed survey of the property and we have not tested any apparatus, fixtures, fittings, or services. All measurements and floorplans are approximate, and photographs are for guidance only, and these should not be relied upon for the purchase of carpets or any other fixtures or fittings.
Lease details, service charges and ground rent (where applicable) have been provided by the client and should be checked and confimed by your solicitor prior to exchange of contracts.
Council Tax
Hertsmere Borough Council, Band C
Lease Length
941 Years
- Flat
- 2 Bedrooms
- 70Sqm / 754Sqft
About this property
A SPACIOUS 2 BEDROOM PURPOSE BUILT FIRST FLOOR FLAT,
COMMUNAL ENTRANCE, ENTRANCE HALL,
14FT LIVING ROOM, FITTED KITCHEN,
2 DOUBLE BEDROOMS, NEWLY FITTED BATHROOM,
ELECTRIC HEATING, DOUBLE GLAZING,
NEWLY FITTED CARPETS,
WELL MAINTAINED COMMUNAL GROUNDS,
OFF STREET PARKING FOR ONE CAR
LONG LEASE/ SHARE OF FREEHOLD,
SOUGHT AFTER LOCATION CLOSE TO LOCAL SHOPS & SCHOOLS,
OFFERED FOR SALE WITH NO UPPER CHAIN
Notice
We have prepared these particulars as a general guide of the property and they are not intended to constitute part of an offer or contract. We have not carried out a detailed survey of the property and we have not tested any apparatus, fixtures, fittings, or services. All measurements and floorplans are approximate, and photographs are for guidance only, and these should not be relied upon for the purchase of carpets or any other fixtures or fittings.
Lease details, service charges and ground rent (where applicable) have been provided by the client and should be checked and confimed by your solicitor prior to exchange of contracts.
Council Tax
Hertsmere Borough Council, Band C
Lease Length
941 Years
COMMUNAL ENTRANCE
Entry phone system, staircase to all floors
ENTRANCE HALL
Storage cupboard housing hot water cylinder, entry phone system, wall lights, 2 electric heaters, newly fitted carpet
LIVING ROOM - 15'0" (4.57m) x 11'2" (3.4m)
Double glazed window to the rear aspect, feature electric fireplace, newly fitted carpet
KITCHEN - 11'2" (3.4m) x 8'3" (2.51m)
Fitted kitchen with a range of wall and base units, working surfaces, tiled splash back, sink unit with drainer, integrated electric oven, AEG ceramic hob with extractor hood over, plumbing for washing machine, built in Zanussi dishwasher, space for fridge freezer, wood flooring, double glazed window to the rear aspect
BEDROOM 1 - 15'0" (4.57m) x 12'0" (3.66m)
Double glazed window to the rear aspect, newly fitted carpet
BEDROOM 2 - 11'2" (3.4m) x 10'7" (3.23m)
Double glazed window to the rear aspect, newly fitted carpet
BATHROOM
Newly fitted bathroom with panelled bath, hand held shower attachment & glass shower screen, vanity unit incorporating wash hand basin with cupboard under, back to wall wc, part tiled walls, tiled floor, double glazed window to the rear aspect
OUTSIDE
COMMUNAL GARDENS
Well maintained gardens with lawn area and shrubs
OFF STREET PARKING
For 1 car within the development
LEASE DETAILS
The vendor informs us that they own a Share of The Freehold.
There is a 999 year lease with 941 years remaining.
Service Charge is £1546.00 per annum ( which includes ground rent and buildings Insurance)
COUNCIL TAX
Hertsmere Borough Council, Tax Band C, £1905.10 2024/2025
Be notified when similar properties hit the market
Looking for a mortgage?
We are on hand to help you source the right mortgage for you.
Looking to sell your home?

Get an instant valuation online
get a valuation today