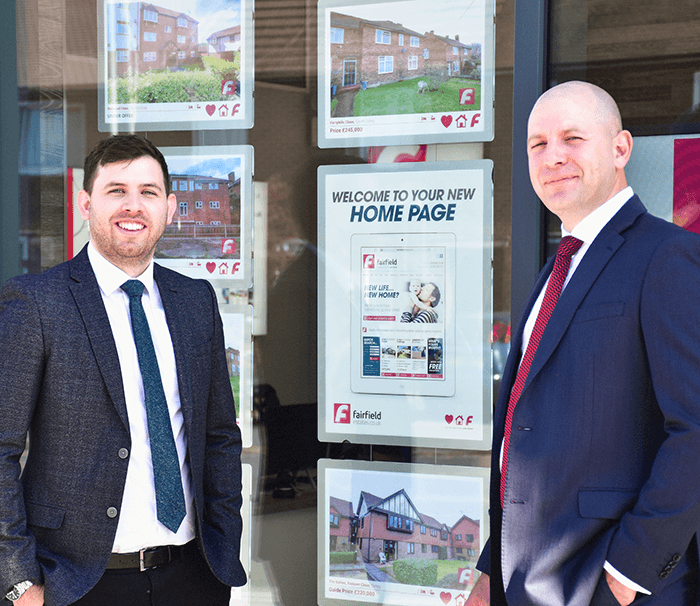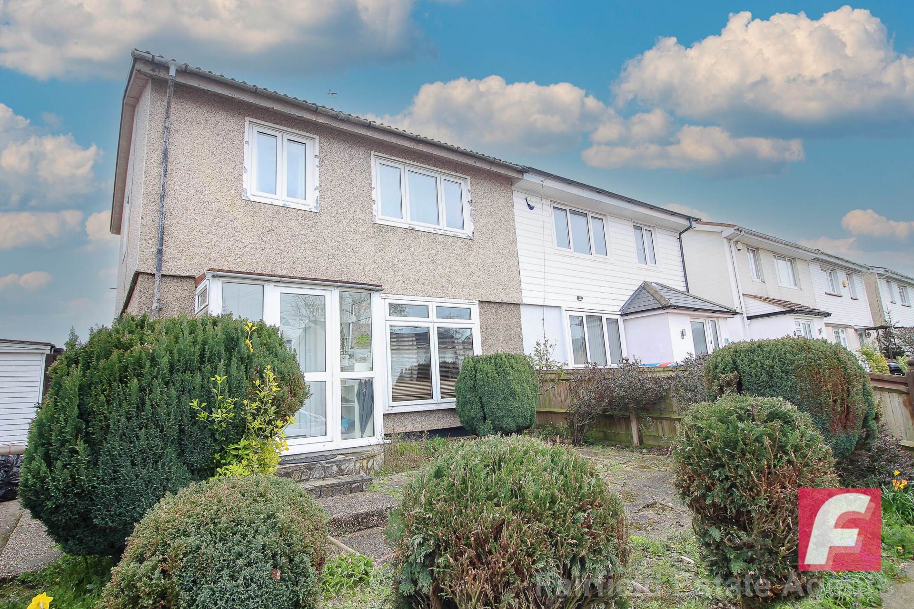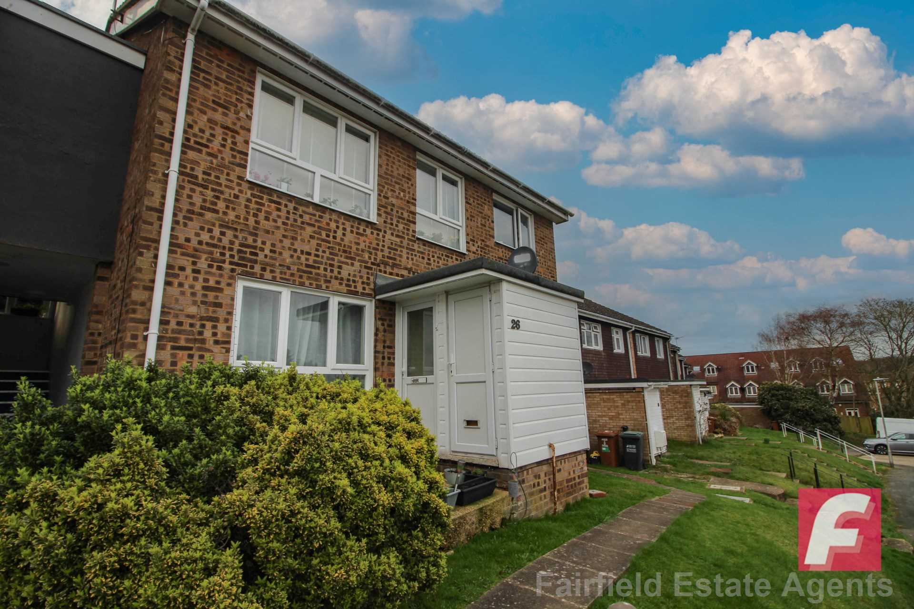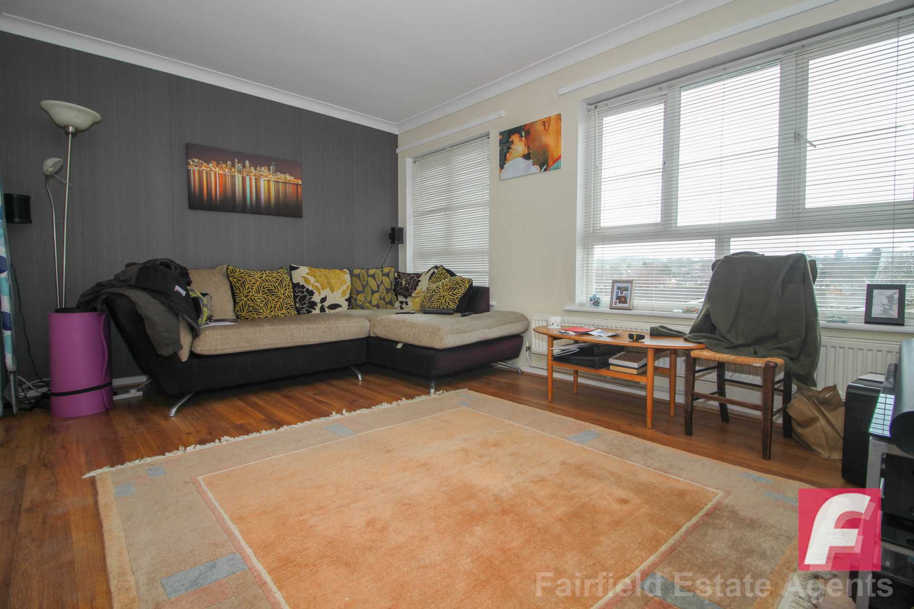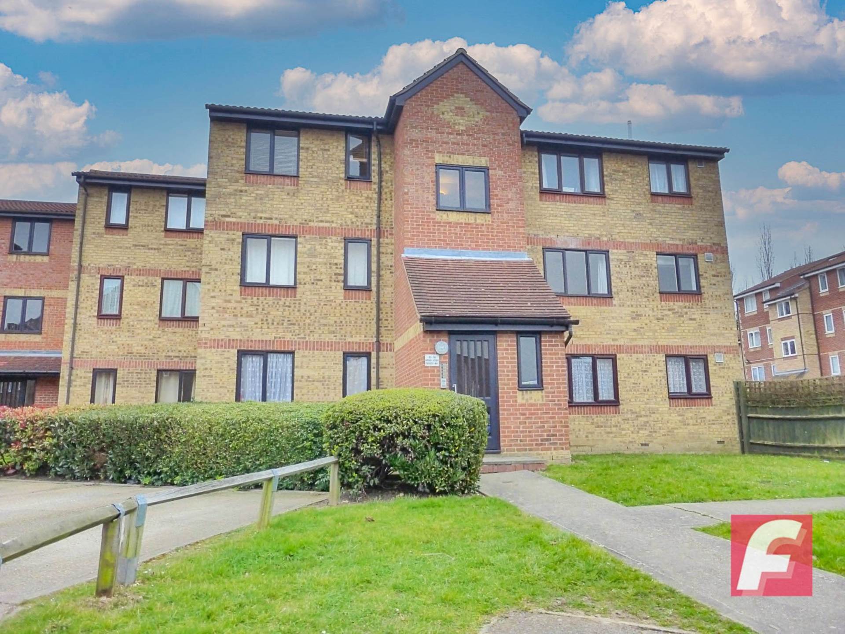
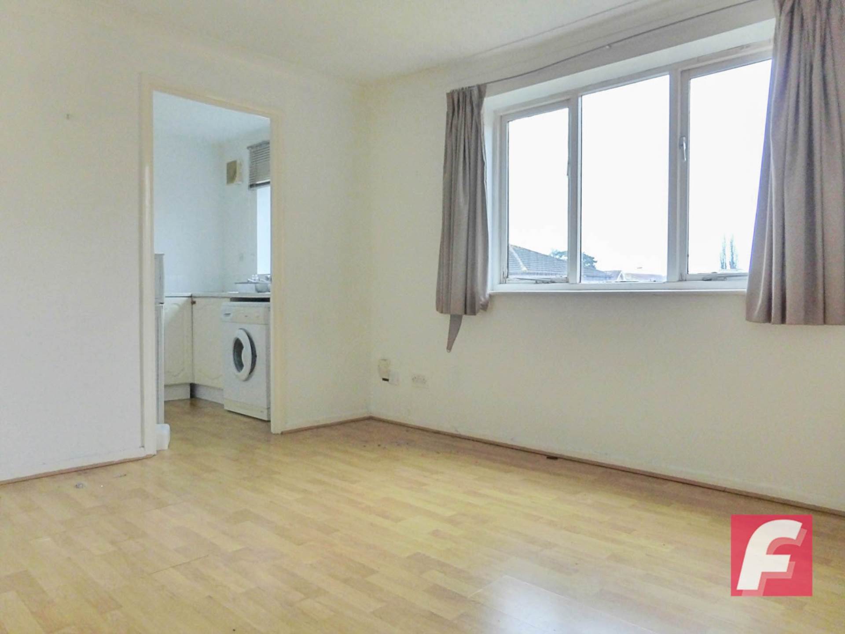


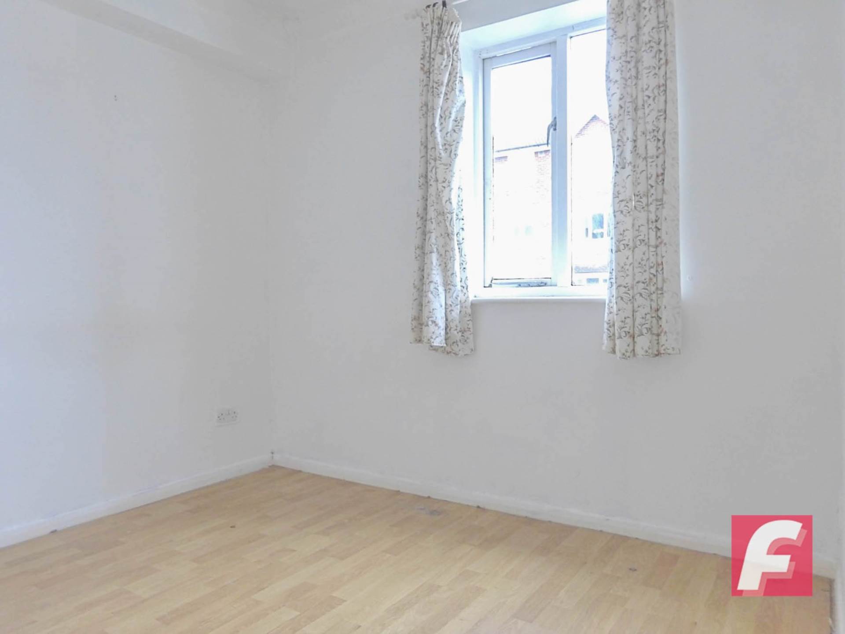







Property ID 10000762
£950 PCM
Arran House, West Watford, WD18
A first floor super studio apartment on the popular Swallows Development in West Watford close to Watford Metropolitan Tube Line Station Watford General Hospital...
A first floor super studio apartment on the popular Swallows Development in West Watford close to Watford Metropolitan Tube Line Station Watford General Hospital and Watford town centre. Communal entrance with entry phone, with an entrance porch, living/dining room, separate bedroom area, fitted kitchen, bathroom, communal parking. The property is ready for occupation now and offered unfurnished.
Based on an asking price of £950pcm
Five week Security Deposit Payable is £1,096.00
A Holding Deposit of £219 is required to reserve this property
Minimum Term 12 months
Notice
All photographs are provided for guidance only.
Council Tax
Watford Borough Council, Band B
- Studio
- 1 Bedrooms
- 29Sqm / 313Sqft
About this property
A first floor super studio apartment on the popular Swallows Development in West Watford close to Watford Metropolitan Tube Line Station Watford General Hospital and Watford town centre. Communal entrance with entry phone, with an entrance porch, living/dining room, separate bedroom area, fitted kitchen, bathroom, communal parking. The property is ready for occupation now and offered unfurnished.
Based on an asking price of £950pcm
Five week Security Deposit Payable is £1,096.00
A Holding Deposit of £219 is required to reserve this property
Minimum Term 12 months
Notice
All photographs are provided for guidance only.
Council Tax
Watford Borough Council, Band B
GROUND FLOOR
COMMUNAL ENTRANCE WITH ENTRYPHONE
Stairs to 1st floor.
FIRST FLOOR
FRONT DOOR
Leading into:
LOUNGE - 11'10" (3.61m) x 10'5" (3.18m) Max
Electric storage heater. Windows to front aspect. Archway to bedroom & archway to kitchen.
FITTED KITCHEN - 7'7" (2.31m) x 6'11" (2.11m)
Cooker, fridge freezer and washing machine. Windows to front aspect.
BEDROOM AREA - 8'7" (2.62m) x 6'11" (2.11m)
Wardrobes with sliding door. Windows to side aspect.
BATHROOM
Bath with hand shower attachment. Wash hand basin. W.C.
HEATING
Economy storage heaters.
OUTSIDE
Communal parking.
Be notified when similar properties hit the market
Looking for a mortgage?
We are on hand to help you source the right mortgage for you.
Looking to sell your home?

Get an instant valuation online
get a valuation today