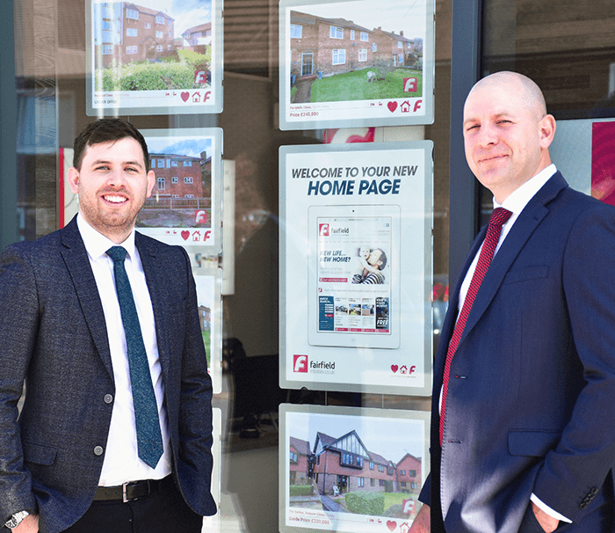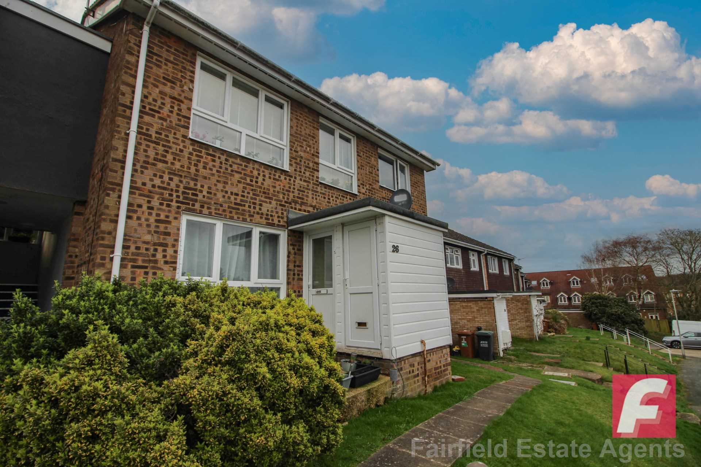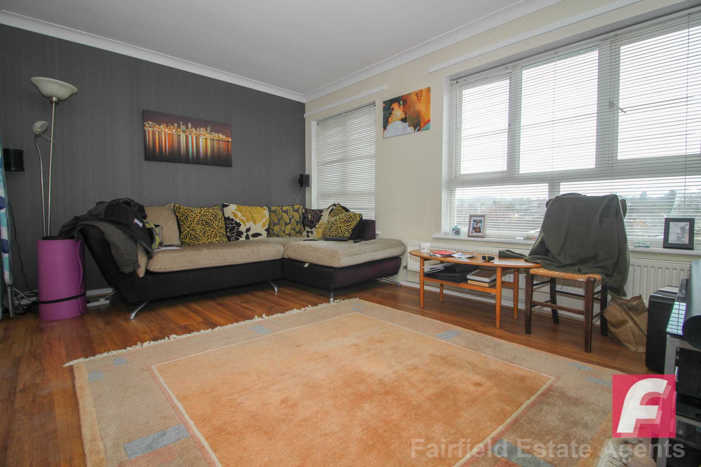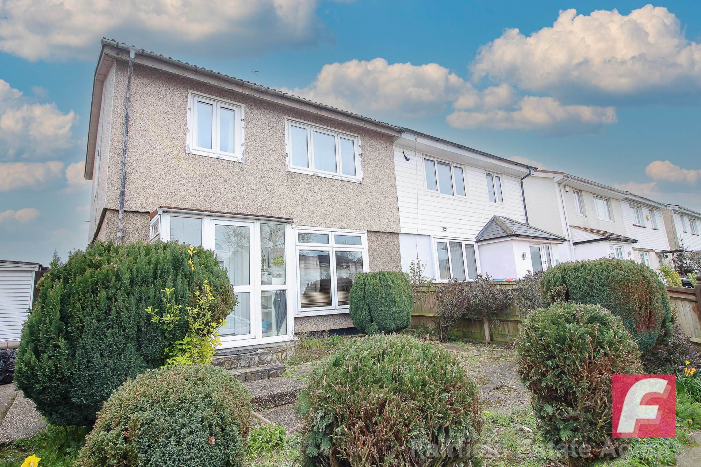
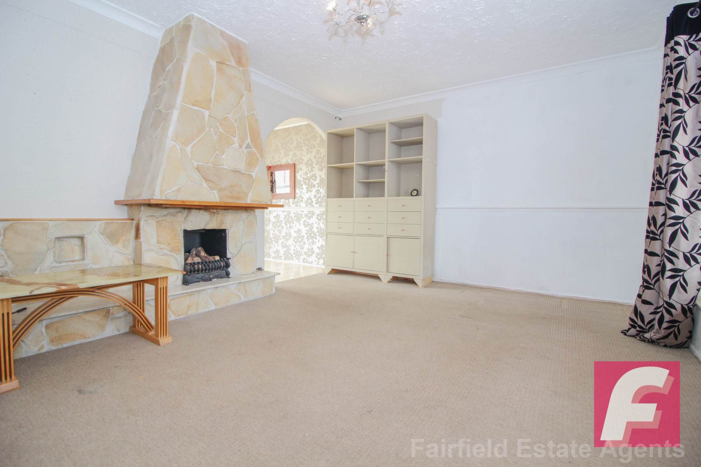
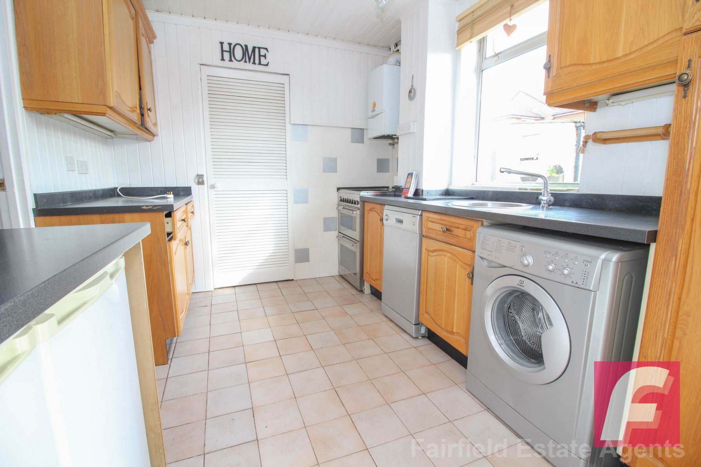

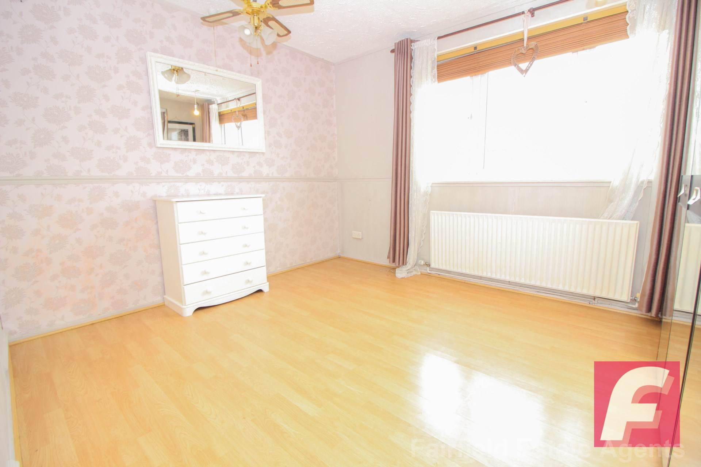
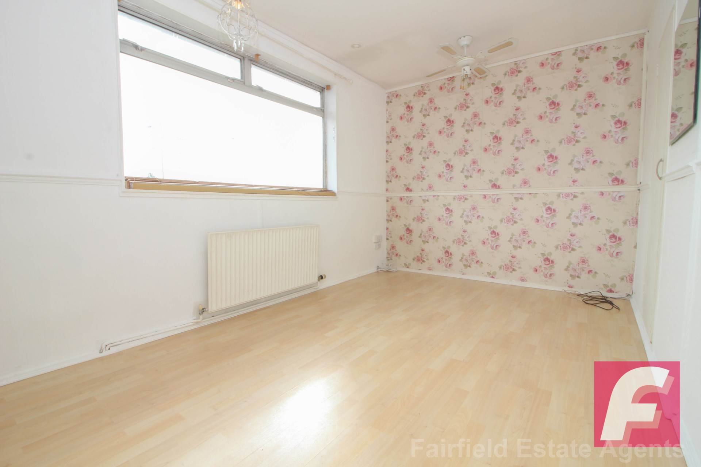
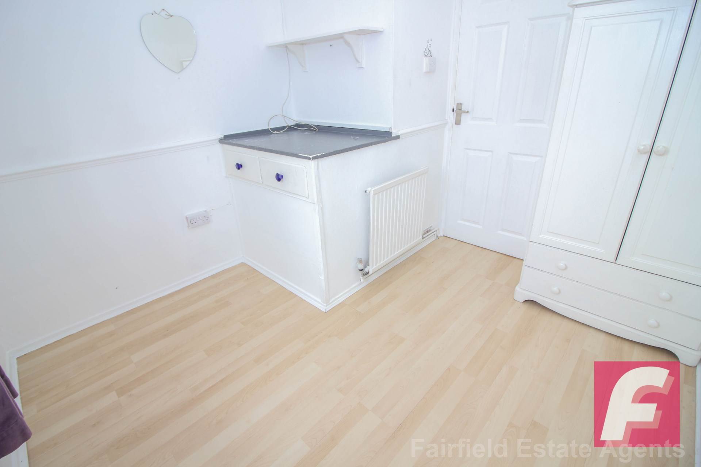
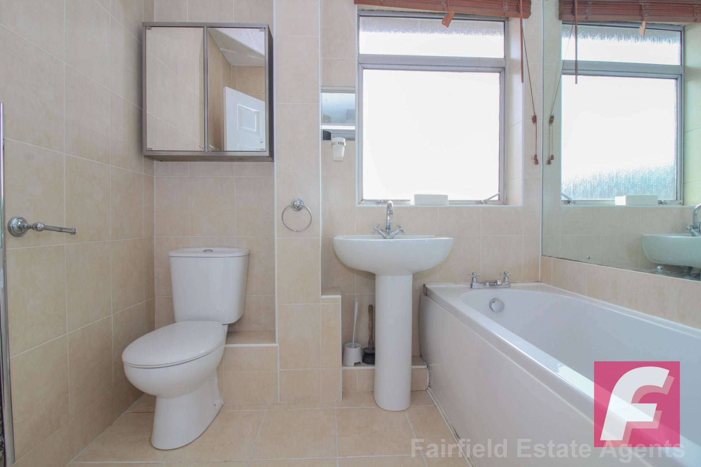
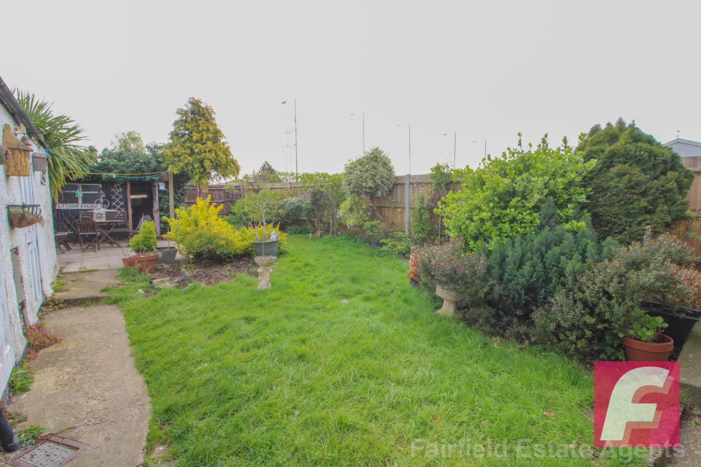









Property ID 3601
£1,800 PCM
Lytham Avenue, South Oxhey, WD19
A three bedroom semi- detached home, which comprises a porch, large entrance hall, living room which leads into the dining room and kitchen as...
A three bedroom semi- detached home, which comprises a porch, large entrance hall, living room which leads into the dining room and kitchen as well as patio doors onto the garden. Upstairs are two good sized double bedrooms plus a small single room and family bathroom. The property also benefits from driveway parking and a garage. The home will be available from the beginning of May and is offered unfurnished.
Based on the asking price of £1,800.00
Five week Security Deposit Payable is £2,076.00
A Holding Deposit of £415 is required to reserve this property
Minimum Term 12 months
Notice
All photographs are provided for guidance only.
Redress scheme provided by: The Property Ombudsman (Estates N01295 Lettings N3764)
Client Money Protection provided by: Propertymark (C0125262)
Council Tax
Three Rivers District Council, Band C
- Semi-Detached
- 3 Bedrooms
- 82Sqm / 883Sqft
About this property
A three bedroom semi- detached home, which comprises a porch, large entrance hall, living room which leads into the dining room and kitchen as well as patio doors onto the garden. Upstairs are two good sized double bedrooms plus a small single room and family bathroom. The property also benefits from driveway parking and a garage. The home will be available from the beginning of May and is offered unfurnished.
Based on the asking price of £1,800.00
Five week Security Deposit Payable is £2,076.00
A Holding Deposit of £415 is required to reserve this property
Minimum Term 12 months
Notice
All photographs are provided for guidance only.
Redress scheme provided by: The Property Ombudsman (Estates N01295 Lettings N3764)
Client Money Protection provided by: Propertymark (C0125262)
Council Tax
Three Rivers District Council, Band C
GROUND FLOOR
UPVC PORCH
With double glazed door leading into:
FRONT DOOR
Double glazed door leading into:
ENTRANCE HALL
Radiator with cover. Ceiling lights. Understairs recess cupboard. Laminate flooring. Gas and electric meters. Stairs to first floor. Door to kitchen and archway to lounge.
LOUNGE - 13'10" (4.22m) x 12'3" (3.73m)
Covered radiator. Power points. TV and phone points. Ceiling lights. Coved ceiling. York stone feature fireplace. Dado rail. UPVC double glazed window to front aspect. Archway to dining room.
DINING ROOM
Covered radiator. Power points. Ceiling lights. Laminate flooring. Dado rail. Double glazed patio doors to garden.
MODERN FITTED KITCHEN - 10'3" (3.12m) x 8'6" (2.59m)
Range of top and base cupboards with under unit lights. Work tops with stainless steel bowl and single sink unit. Cooker. Undercounter fridge and freezer. Washing machine and slimline dishwasher. Power points. Part tiled walls. Ceiling lights. Double glazed windows to rear aspect. Glazed door to side access.
HEATING
Gas central heating to radiators via boiler located in kitchen.
FIRST FLOOR
LANDING
All rooms lead off. Ceiling lights. Double glazed windows to side aspect.
LOFT
Access to via landing.
BEDROOM 1 - 12'2" (3.71m) x 10'7" (3.23m)
Radiator. Wardrobes. In built cupboards. Dado rail. Airing cupboard. Ceiling light. UPVC double glazed window to front aspect. Laminate flooring.
BEDROOM 2 - 13'6" (4.11m) x 8'9" (2.67m)
Radiator. Built in cupboard. Ceiling light. Double glazed windows to rear aspect. Laminate flooring. Dado rail.
BEDROOM 3 - 9'1" (2.77m) x 8'8" (2.64m)
Radiator. Laminate flooring. Dado rail. Ceiling light. Double glazed window to front aspect.
ATTRACTIVE MODERN BATHROOM
Panelled bath with mixer taps. Separate shower over bath with shower screen. Pedestal wash hand basin. Low level W.C. Chrome towel rail. Fully tiled walls. Ceiling light. Double glazed windows to rear aspect.
OUTSIDE
FRONT GARDEN
Abundance of shrubs. Path to door.
REAR GARDEN
50ft Approx. Lawned with abundance of flower borders. Patio area. Door to garage. Garden tap. Side access to front. Large storage shed.
DRIVEWAY
With off street parking for 2 cars.
GARAGE
Single garage.
Be notified when similar properties hit the market
Looking for a mortgage?
We are on hand to help you source the right mortgage for you.
Looking to sell your home?

Get an instant valuation online
get a valuation today